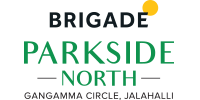Brigade Parkside North
Bengaluru - Completed





PRM/KA/RERA/1251/309/PR/181122/002152 available at https://rera.karnataka.gov.in/





Overview
Parkside North at Jalahalli - Where different walks of life meet the like-minded.
Welcome to a place that connects your higher thoughts to life’s simpler pleasures. From earthy, fluid designs to 25+ contemporary amenities (that include a luxurious clubhouse, multiple sports facilities, swimming pool, 300m long lively central streets & more), everything here lets you enjoy the rarest of everyday experiences.
Media
Other downloads
Master plans / Floor plans
Application Form
Allotment Form
Download
Walkthrough Video
Status Gallery
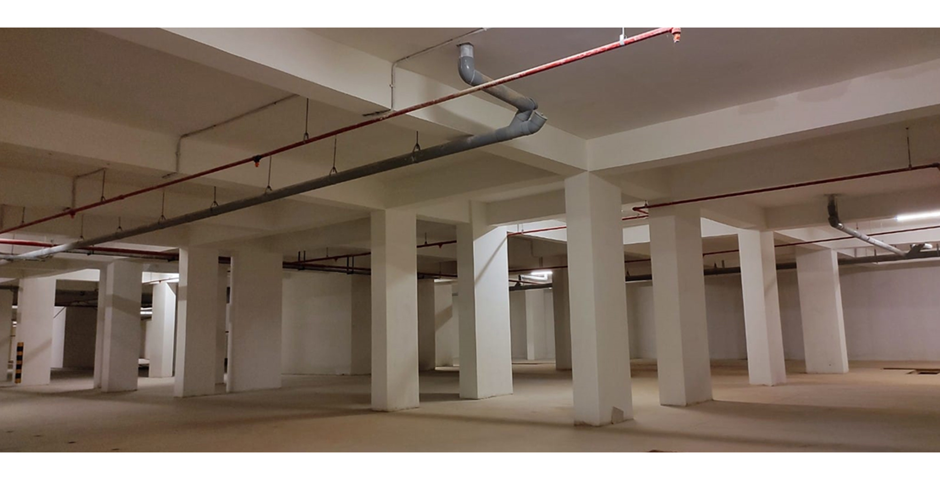


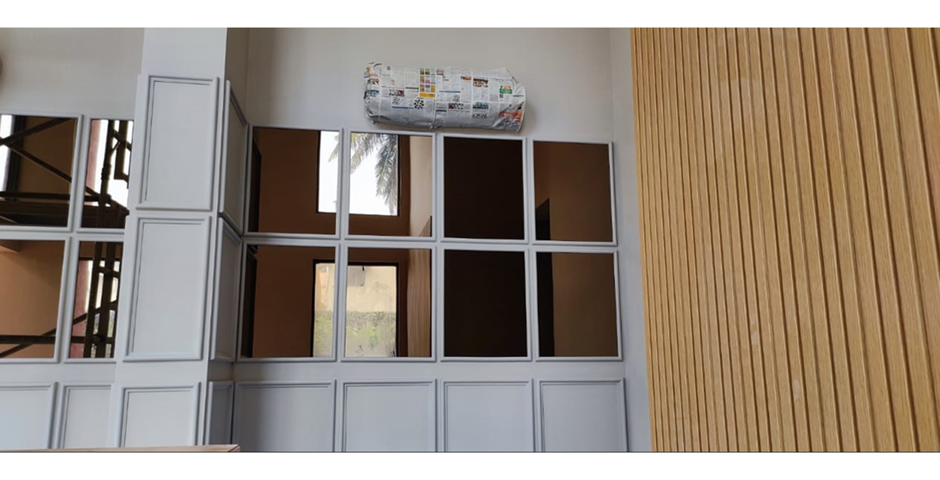

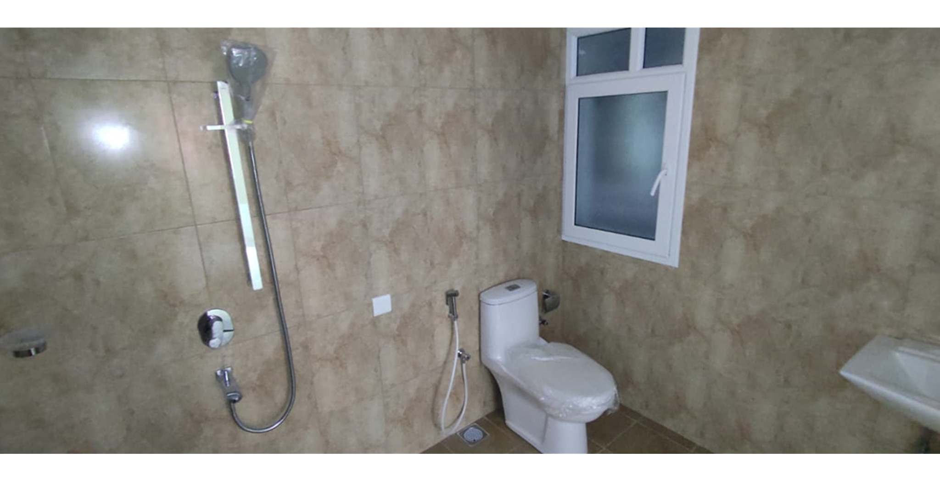
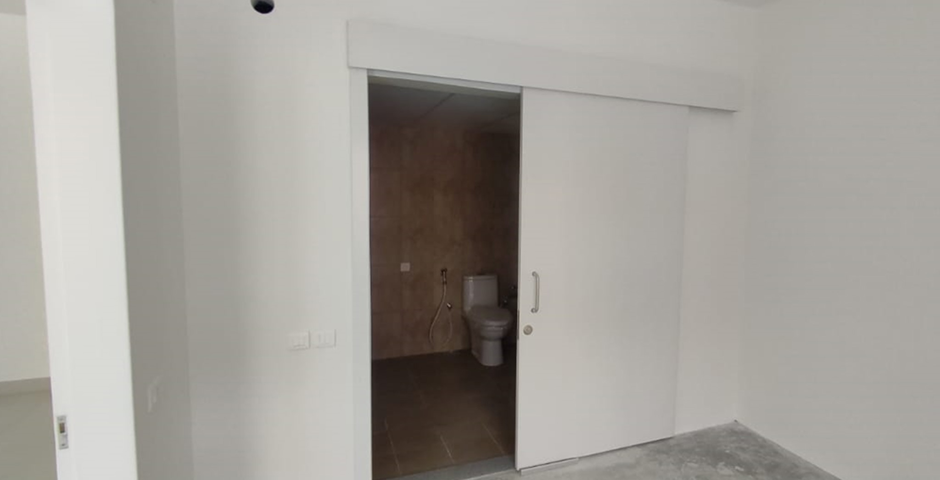


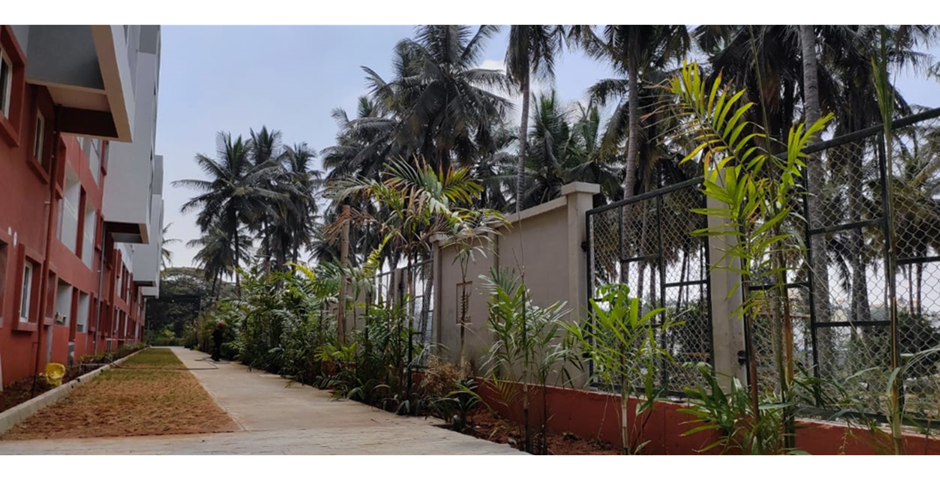
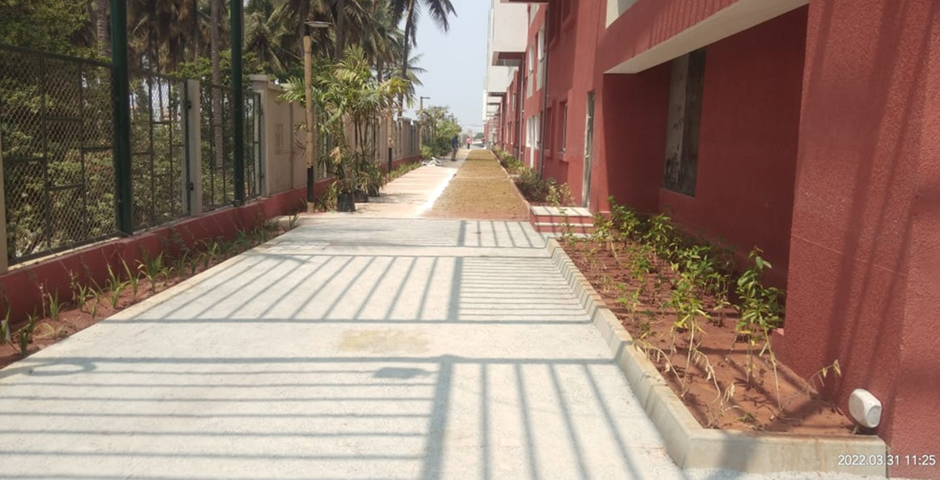
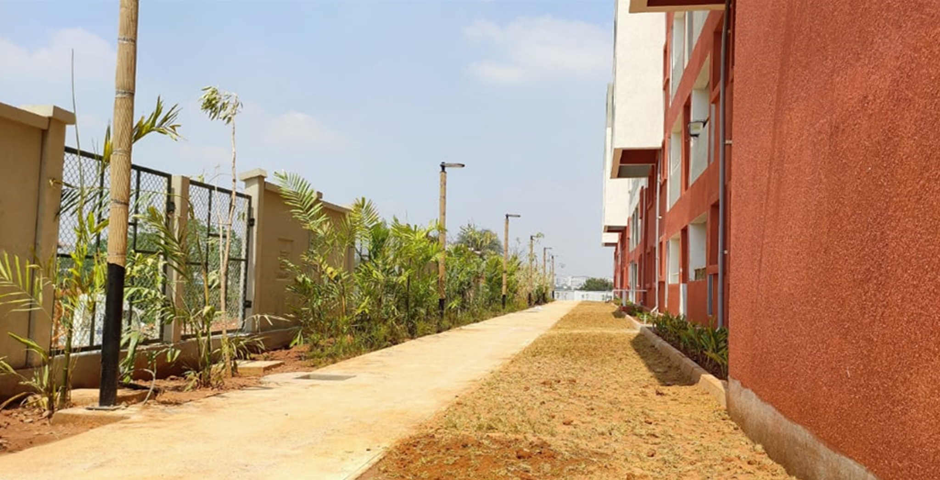





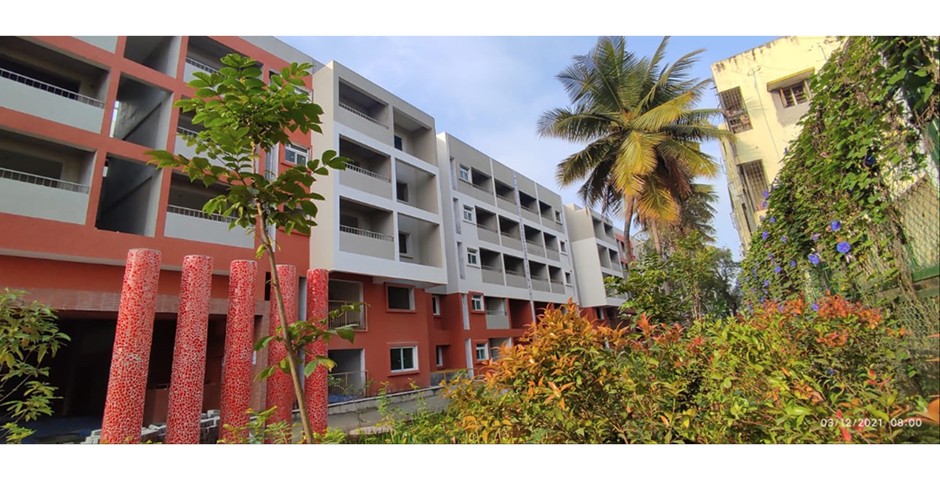


Get In Touch
PRM/KA/RERA/1251/309/PR/181122/002152 available at https://rera.karnataka.gov.in/
2 BHK: Rs. 94 Lakh Onwards*
Offer:
Savings upto 9 Lakhs*
*T&C apply
1 and 2 bedroom apartments
1 Bedroom: 65 Sq.m - 66 Sq.m
2 Bedroom: 104 Sq.m - 118 Sq.m
1 Bedroom: 39 Sq.m
2 Bedroom: 59 Sq.m
Total Area: 5 Acre
Floors: 4
Note: (1 Sq.m = 10.764 Sq.ft)
Features
Parkside North by Brigade
Jalahalli, Off BEL Circle,
North Bangalore
Social Infrastructure Nearby
| Gangamma Circle | 3 Kms (7 Min) |
| BEL Circle | 4.5 Kms (10 Min) |
| Jalahalli Metro Station | 4.3 Kms (12 Min) |
| Orion Mall | 10 Kms (18 Min) |
| Manyata Business Park | 12 Kms (18 Min) |
| Garuda Mall | 9 Kms (20 min) |


