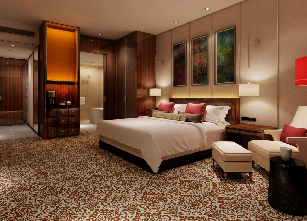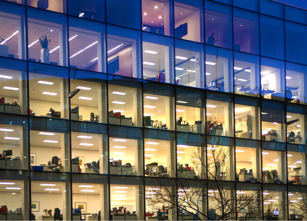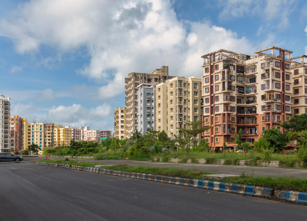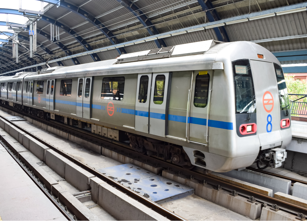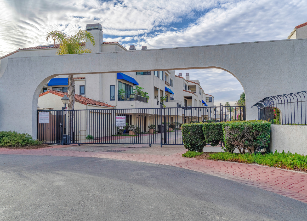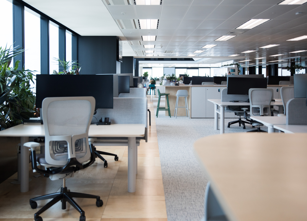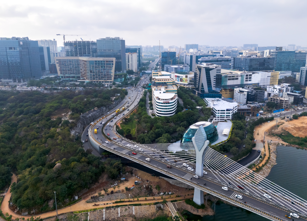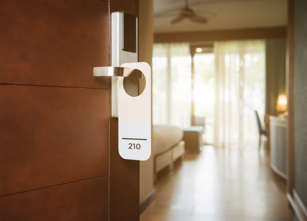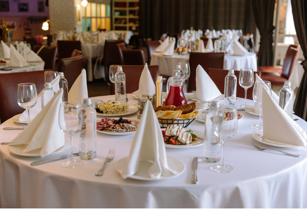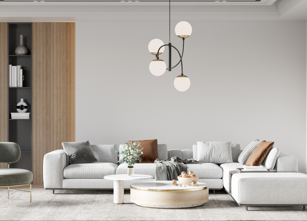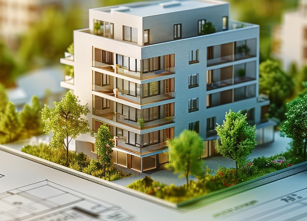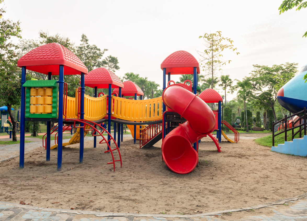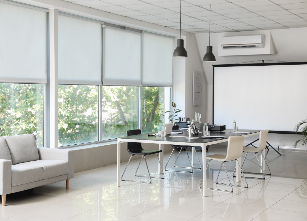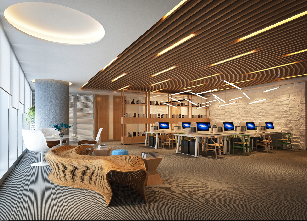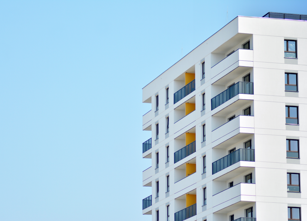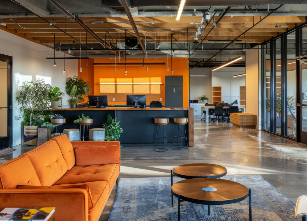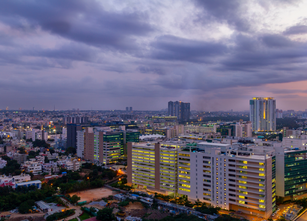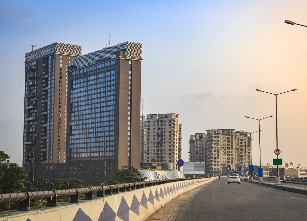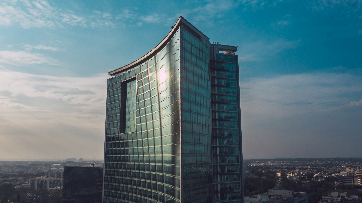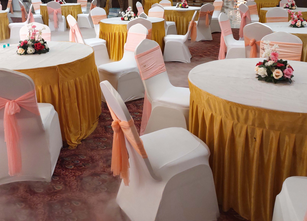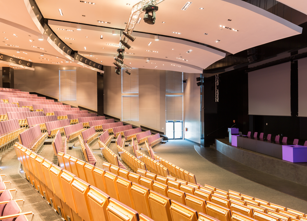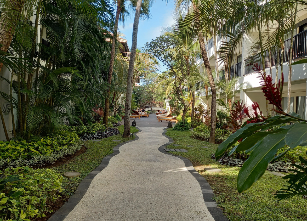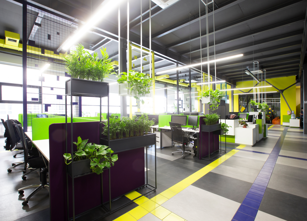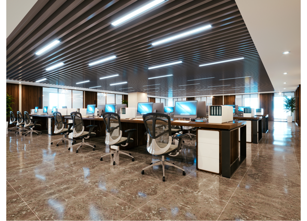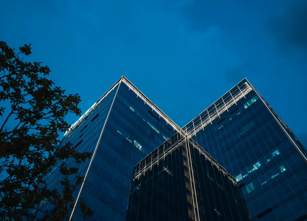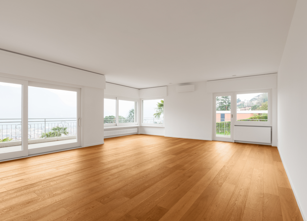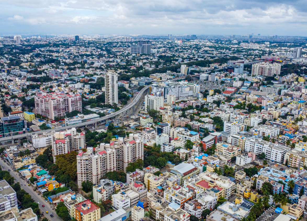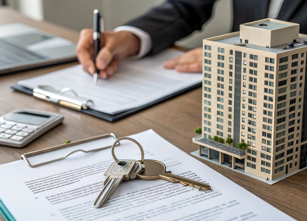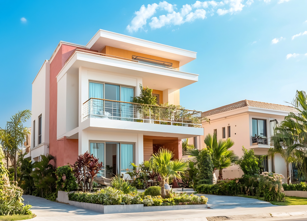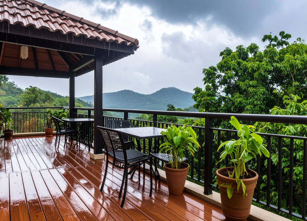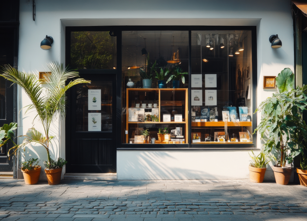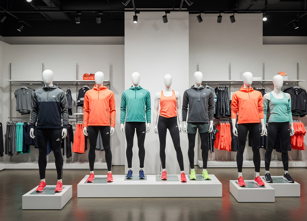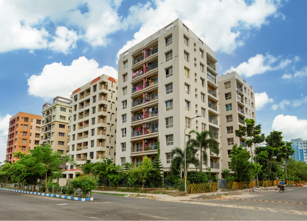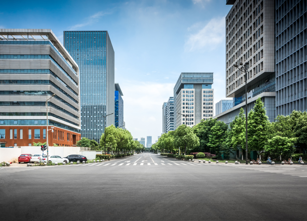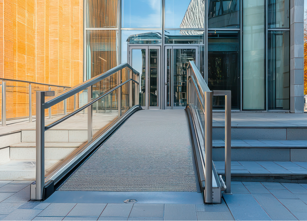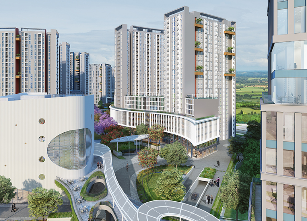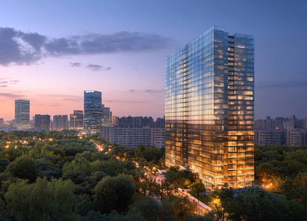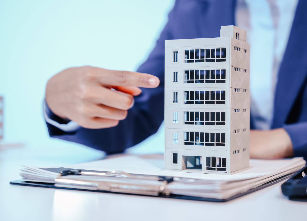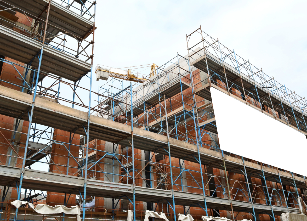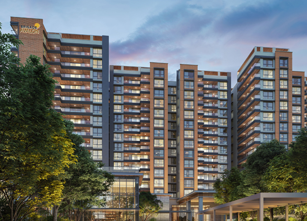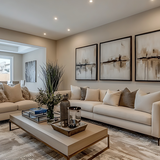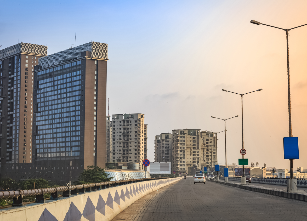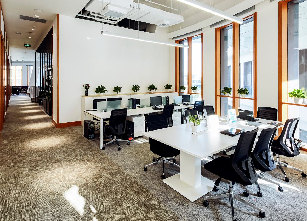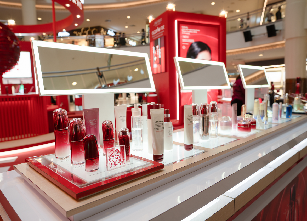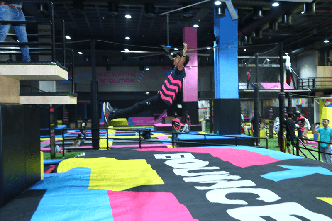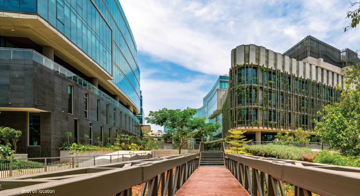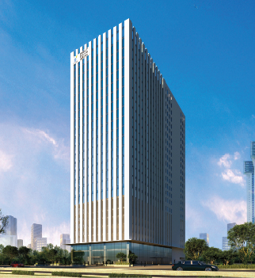
Retail
How to Choose the Right Retail Space for Your Business in 2025
May 14, 2025
In today's transforming retail environment, businesses will face new challenges and opportunities. The choice of retail space planning will become important as changing consumer behavioural patterns and market dynamics drive new approaches to physical stores.
To compete with online stores, physical locations must provide unique, immersive experiences that enhance customer engagement. As a business owner, it would be helpful if you had a profound understanding of how retail space selection decisions affect your brand visibility, customer engagement and overall success.
The right retail space floor plan is more than just a selling area for a product. It should create a comfortable space for your target audience, enhancing their buying experience while supporting your business goals.
In this blog post, we will discuss some of the key things you need to consider in finding a retail space in 2025—what business needs to be assessed, possible locations analysed, financial considerations and technology that could assist you throughout the retail space planning process.
Another critical matter we will discuss is future-proofing your retail space to ensure adaptability and relevance to changing market trends and consumer preferences.
Whether you are a new entrepreneur looking to open your first store or an experienced business owner aiming to expand, the following column will help you choose the right format for making informed and viable decisions in the 2025 retail environment.
Assessing Your Business Needs
The foundation of retail space planning is an in-depth knowledge of the business requirements. This entails proper consideration of your business model, target audience, space and layout requirements.
Clearly defining your business model and target audience ensures your retail space aligns with brand goals and attracts the right customers. Determining space and layout requirements will enable the building of a functional yet attractive space for the store. Let's go deeper into each of the above-discussed aspects:
Define Your Business Model and Target Audience
- Business Model: It is essential to define your business model. Are you running an upscale boutique or a low-cost store? Each model has different needs and customer expectations that drive your retail store plan.
- Target Audience: Determining your target audience allows you to select a location that best matches their demographics and shopping habits. For a brand to attract young professionals, it must be situated in heavily trafficked urban areas where young professionals abound.
Determine Space and Layout Requirements
- Space Requirements: Measure the space you'll need for product display, storage and areas where customers will interact. Businesses with extensive inventory need large storage spaces, whereas boutique stores focus more on creating a personalised shopping experience.
- Layout Requirements: The layout must allow customers to move easily within the store and enhance their shopping experience. Macro space planning is a well-executed art in retailing, which ensures the layout is functional and visually attractive.
Location Analysis
In the present competitive marketplace, location becomes one of the most effective determinants behind the success of any business. Strategic retail space planning can impact your store's visibility, accessibility and customer experience. Recommended below are some of the major considerations in assessing potential locations:
Importance of Foot Traffic
- High-Foot Traffic Locations: Selecting a high-foot-traffic location is necessary for generating walk-in customers. Shopping malls, central business districts and busy streets are good locations. High foot traffic enhances the likelihood of impulse buying and creates brand awareness.
- Pedestrian Patterns: Observing pedestrian patterns and peak hours can also help you determine the optimal times to target potential customers. For example, understanding when people will likely visit a shopping mall can guide your promotions and marketing.
- Visibility and Accessibility: Your store should be easily seen from the street and accessible to pedestrians. Effective signage, window displays and a welcoming storefront can draw in customers who might otherwise pass by.
Proximity to Complementary Businesses
- Synergistic Effect: Having your store close to complementary businesses can have a synergistic effect, where the existence of one business enhances others. For example, a clothing boutique close to a beauty salon or café can draw similar customer bases, resulting in more foot traffic and sales.
- Types of Complementary Businesses: Find companies with your target customer base that complement overall consumer satisfaction. For instance, a computer shop can benefit from having a coffee house where consumers can sit and browse on their computers.
- Improved Retail Setup: A well-planned retail environment can make your brand more enchanting. Customers prefer to buy complementary products from one place, enhancing their experience.
Accessibility and Convenience
- Public Transport: Make sure your store is conveniently accessible by public transport, such as buses, trains or trams. Easy access to public transport can make your shop appealing to more customers and minimise entry barriers.
- Parking Spaces: Sufficient parking spaces are also important, particularly in towns or suburbs where customers can walk to your shop. This adds convenience and encourages repeat visits.
- Inclusive Design: Accessibility for people with disabilities is a legal mandate and a key element in designing an inclusive and friendly store. Ramps, wide aisles and accessible toilets ensure every customer can have a good shopping experience.
Types of Retail Spaces
Understand that even the most minor decisions regarding the right type of retail space can affect layout and visibility within your business and factors for managing retail space. There are various types of retail spaces, each with its advantages and considerations:
| Types of Retail Spaces | Description | Advantages | Considerations |
|---|---|---|---|
| Standalone Buildings | Standalone buildings offer unparalleled flexibility in retail space planning. These independent structures allow you to customise the layout and create a unique shopping experience tailored to your brand. You have complete control over the interior and exterior design, which can help establish a strong brand identity. |
|
|
| End-Cap Spaces | End-cap spaces are located at the end of a row of stores within a shopping centre or a commercial complex. These locations are usually exposed more because they have two sides of window displays on the sidewalk, thereby receiving more customers and more sales. |
|
|
| Inline Spaces | Inline spaces are situated between other department stores within a shopping mall. While they may have less visibility than end-cap space, they typically carry lower rental rates. Successful micro space planning in retail has the potential to maximise these inferior spaces by developing product and display configurations that fully engage customers. |
|
|
By carefully considering these factors and leveraging the advantages of each type of retail space, you can make informed decisions that align with your business goals and enhance your overall retail space planning process.
Financial Considerations
Financial planning is a critical aspect of retail space planning. It involves understanding the costs of renting and maintaining a retail space and ensuring that these expenses align with your budget. Proper financial considerations help you avoid unexpected costs and ensure the long-term sustainability of your business.
This includes analysing rental costs and lease terms, budgeting for additional expenses and allocating funds for insurance and marketing. A comprehensive financial plan provides a solid foundation for your retail space decisions.
Rental Costs and Lease Terms
- Rental Costs: Analyse rental costs in different locations and choose one that fits your budget without compromising on essential features. High-demand areas may have higher rental costs but offer greater visibility and foot traffic.
- Lease Terms: Negotiate lease terms that provide flexibility and protect your business interests. Consider lease duration, renewal options and any potential rent increases. Familiarity with these terms can save you from surprise expenses and provide long-term stability.
Budgeting for Additional Expenses
- Utilities and Maintenance: The budget includes electricity, water, internet, and rental costs. Maintenance costs should also be factored in, including repairs and regular upkeep.
- Insurance: Guard your investment with thorough insurance coverage. This comprises property insurance, liability insurance and any other applicable policies.
- Marketing and Promotions: Set aside some of your budget for promotional and marketing activities to entice customers to your new location.
Legal and Zoning Regulations
Adherence to legal and zoning regulations is paramount to prevent legal problems and smooth operations. Understanding zoning laws and securing the necessary permits are critical steps in retail space management.
Additionally, obtaining the required permits and ensuring compliance with all relevant regulations avoids legal issues and enhances your store's reputation and customer trust.
Understanding Zoning Laws
- Zoning Laws: Zoning laws determine the kinds of businesses operating in specific areas. Ensure your chosen location complies with local zoning regulations to avoid legal complications.
- Types of Zones: Familiarise yourself with different zoning categories, such as commercial, industrial and mixed-use zones. Each category has specific regulations that impact your business operations.
Compliance and Permits
- Permits: Obtain the necessary licenses for your retail space. This may include health and safety permits, signage permits and industry-specific licenses.
- Compliance: Comply with all applicable regulations, fire safety standards and accessibility requirements. Compliance avoids legal issues and enhances your store's reputation and customer trust.
Leveraging Technology in Site Selection
Technology offers powerful tools to enhance the retail space planning process and make informed decisions. By leveraging data analytics tools and virtual tours, you can gain valuable insights into market demographics, consumer behaviour, and potential locations.
These tools allow you to assess the suitability of different retail spaces and optimise your store layout for better customer experience and effective floor space management in retail. Integrating technology into your site selection process ensures you make data-driven decisions and stay competitive.
Tools to Assess Market Demographics and Consumer Behaviour
- Market Demographics: Use data analytics tools to assess market demographics and identify locations with a high concentration of your target audience. Understanding the demographics helps tailor your marketing strategies and product offerings.
- Consumer Behaviour: Analysing consumer behaviour patterns, such as shopping preferences and peak shopping times, provides insights into the best locations for your store.
Virtual Tours and Simulations
- Virtual Tours: Virtual tours enable you to view prospective retail spaces remotely. This technology helps you visualise the layout and assess the suitability of different locations without needing physical visits.
- Simulations: Use simulations to test various layout configurations and customer flow scenarios. This helps optimise the store layout for a better customer experience and effective floor space management in retail.
Future-Proofing Your Retail Space
Future-proofing helps your retail space stay relevant and flexible in responding to shifting market conditions and consumer behaviours. Incorporating flexibility and scalability into your store design allows you to reconfigure the layout and accommodate future growth.
Moreover, integrating omnichannel capabilities creates a seamless customer experience across online and offline channels. By investing in future-proofing, you can ensure that your retail space evolves with market trends and remains competitive in the long term.
Flexibility and Scalability
- Modular Designs: Consider modular designs that allow for easy reconfiguration of the store layout. Such flexibility helps you to respond to shifting product lines, seasonal fluctuations and customer tastes.
- Scalability: Plan for scalability to meet future expansion. This includes considering additional storage space, expanding the sales floor or introducing new services.
Incorporating Omnichannel Capabilities
- Seamless Integration: Integrate omnichannel features to enable a unified customer experience through online and offline channels. These encompass in-store pickup, mobile checkouts and interactive digital screens.
- Technological Enhancements: Invest in technology that helps you run in an omnichannel environment, including inventory systems, customer relationship management (CRM) software and point-of-sale (POS) systems.
Conclusion
Selecting the proper retail space in 2025 is a complex task that thoroughly considers different aspects. You can develop a successful retail setting by knowing your business model and target market, examining location details and choosing the right retail space.
Financial considerations, compliance with legal and zoning regulations, and technology integration are the principal aspects that influence the retail space planning process. Future-proofing your retail space with flexibility and omnichannel functionality keeps your business ahead in a fast-evolving market.
Effective retail space management is a definite requirement for attracting customers, making sales and securing long-term sustainability. A well-planned retail space should not serve merely as a physical location but as a strategic asset for actualising business goals and changing conditions in the retail domain.
MUST READ
Looking for something specific?
We'd be delighted to help you.

