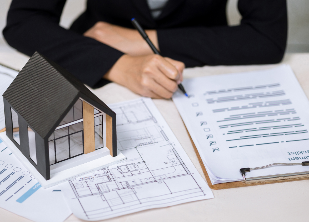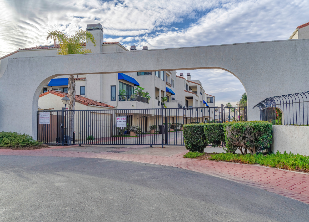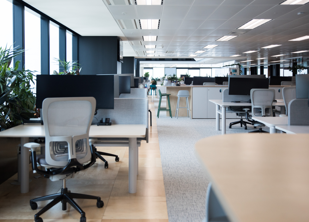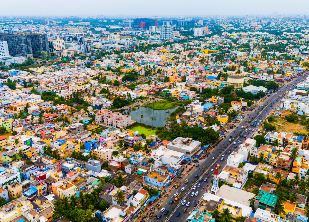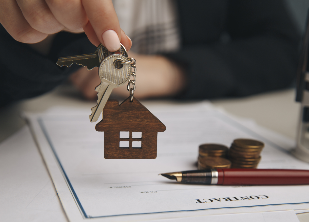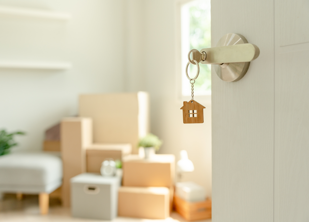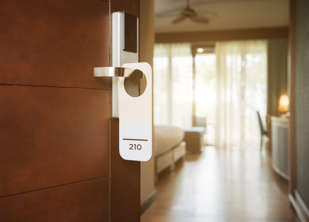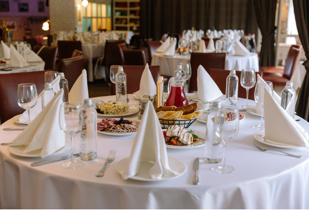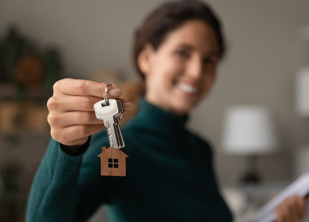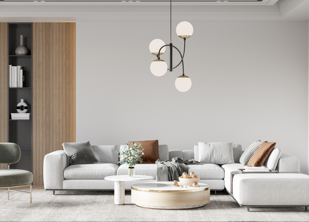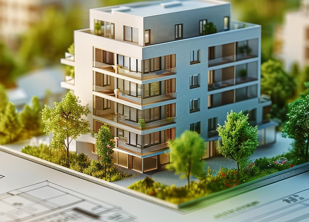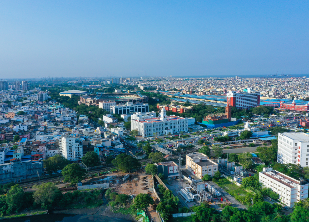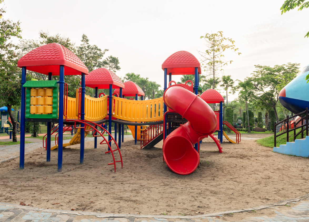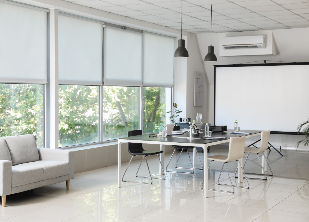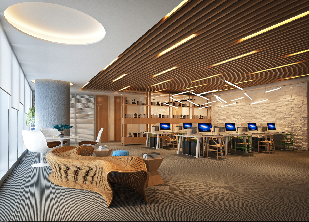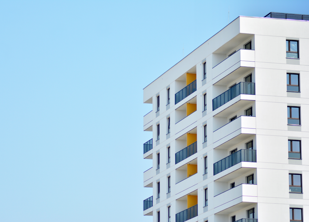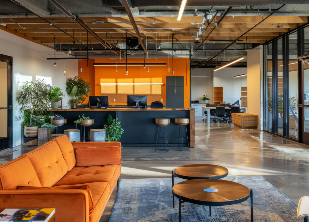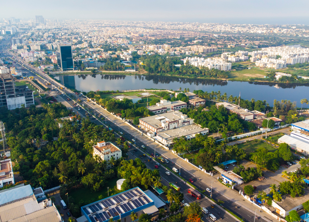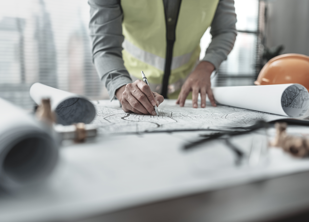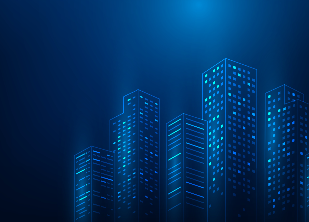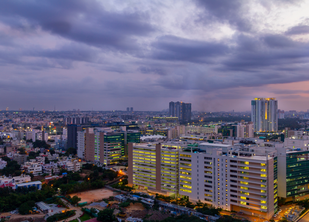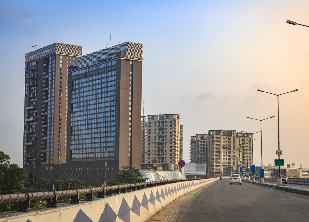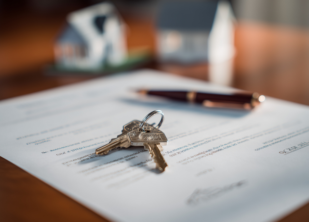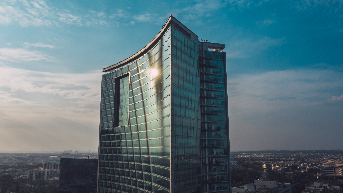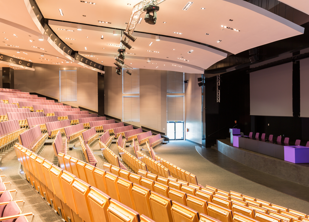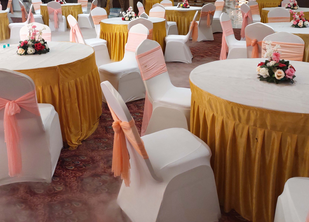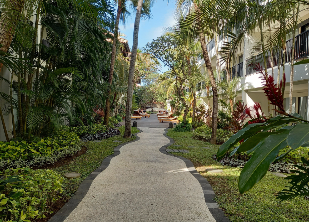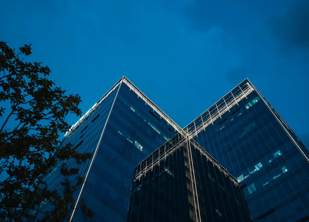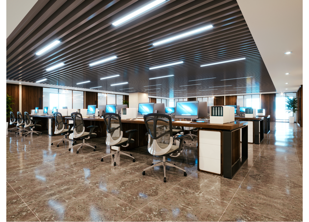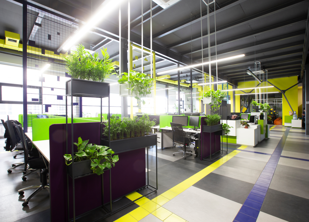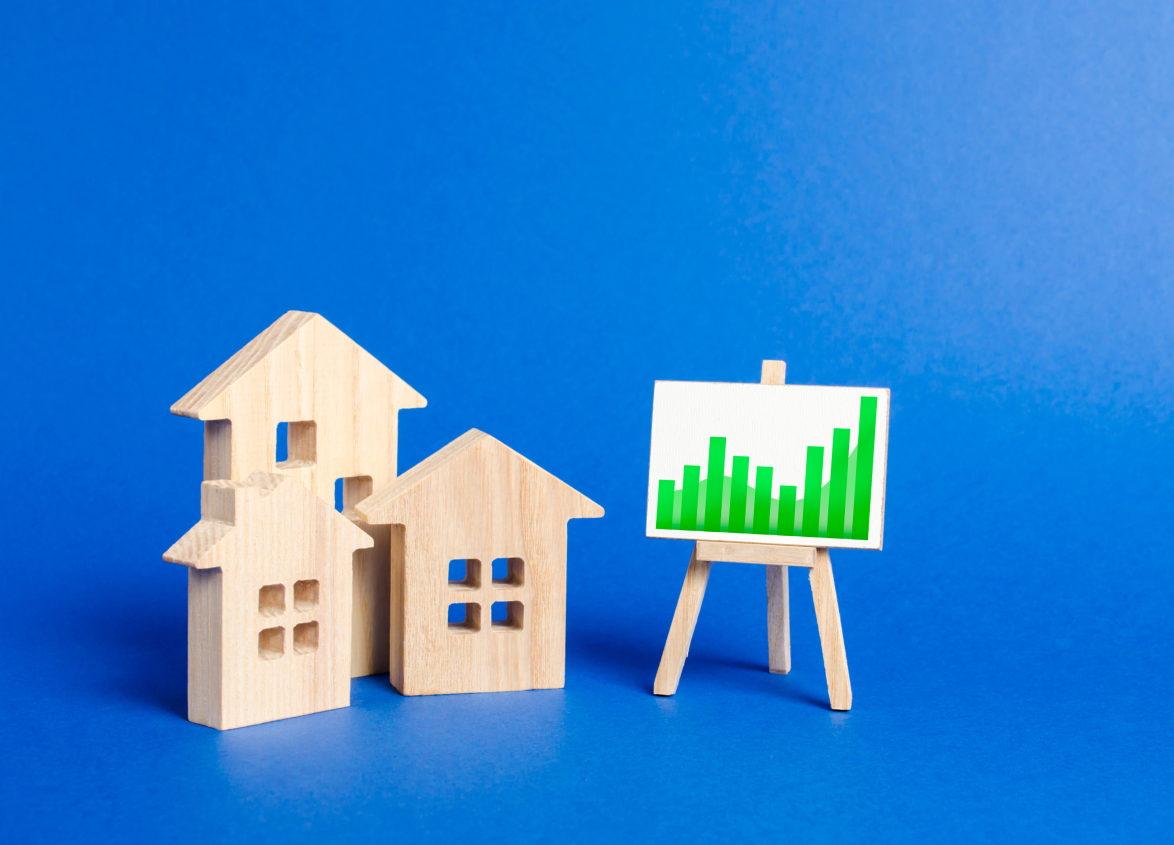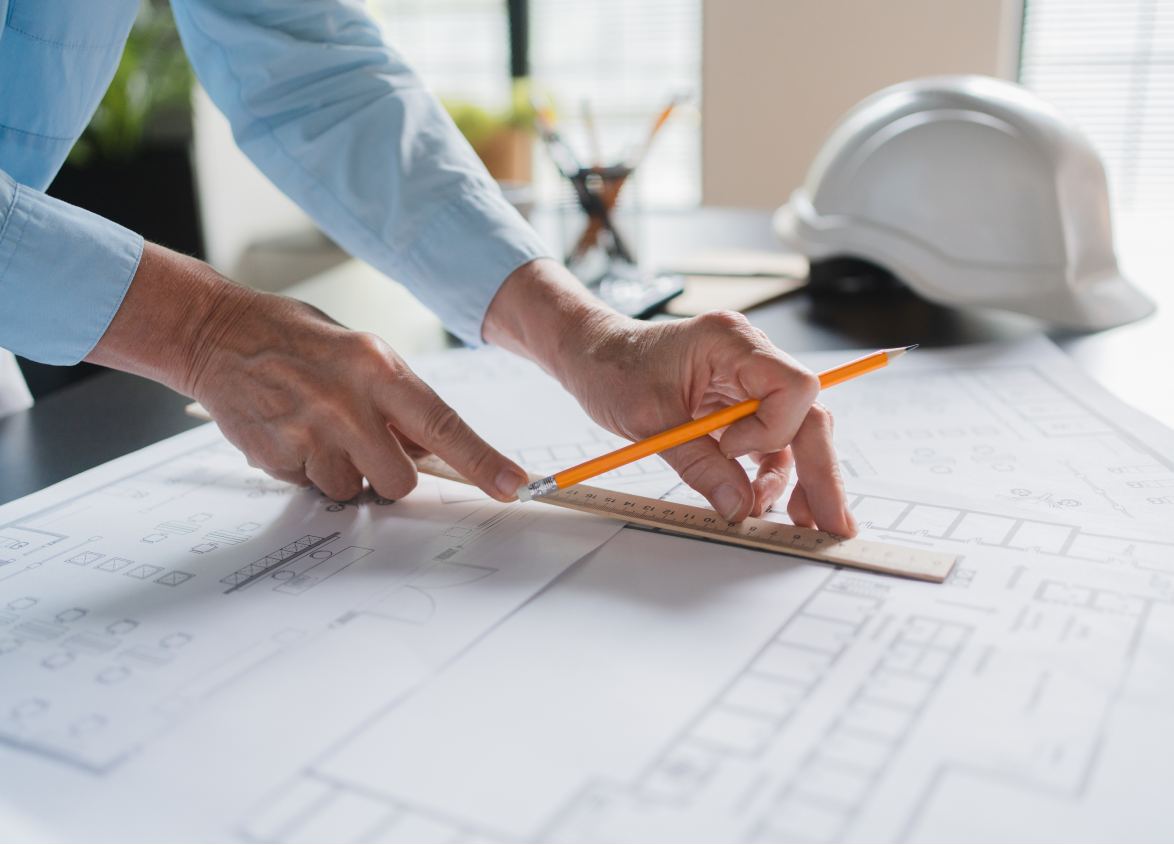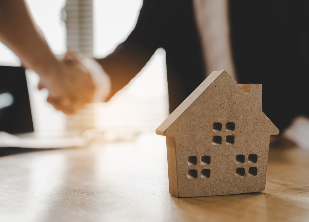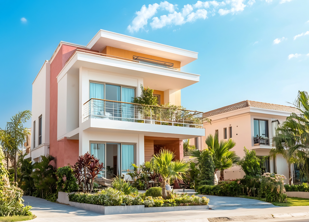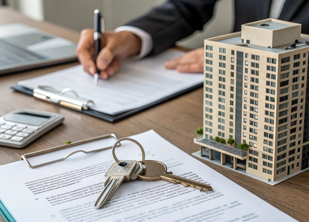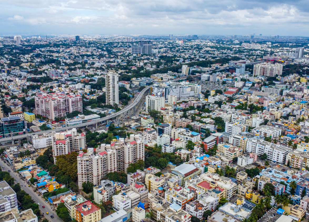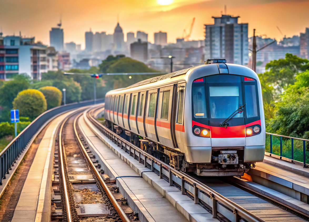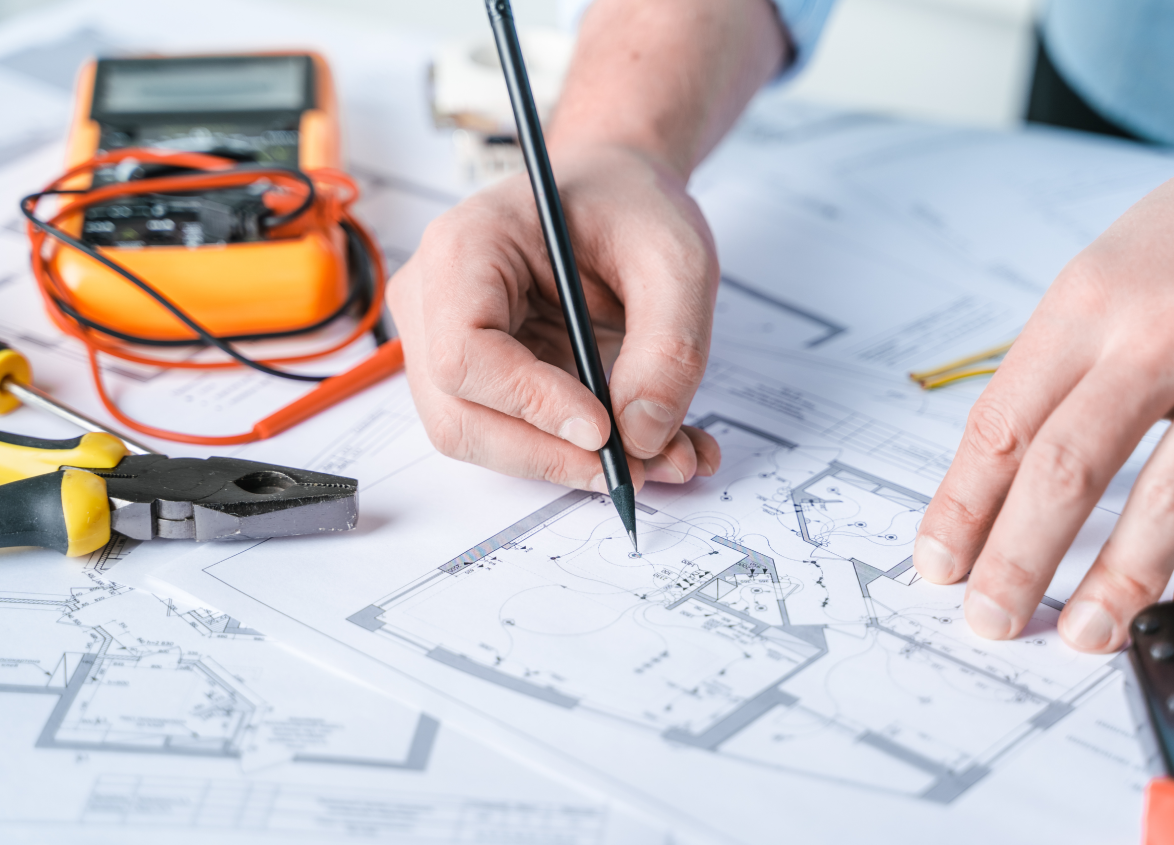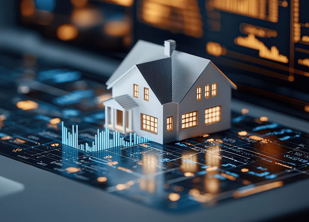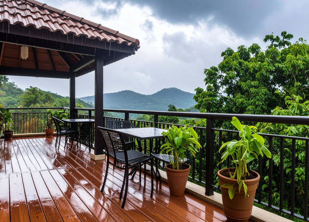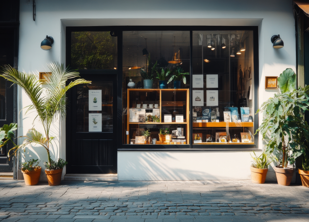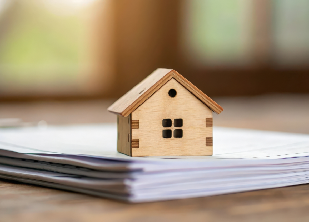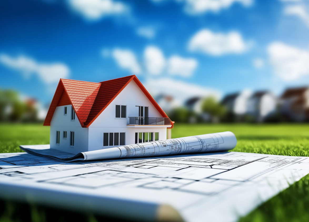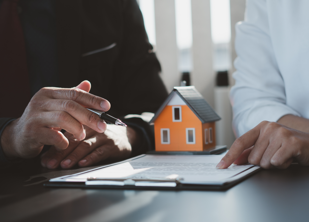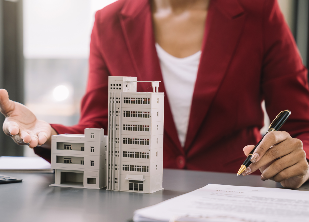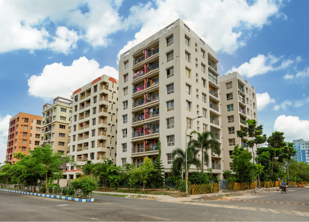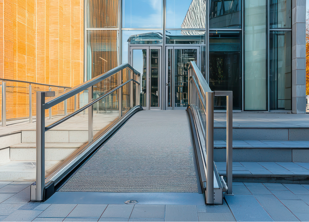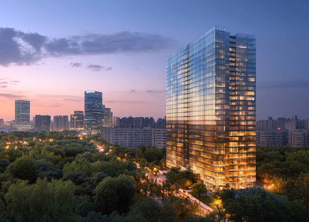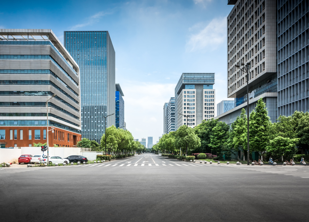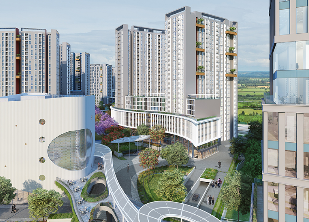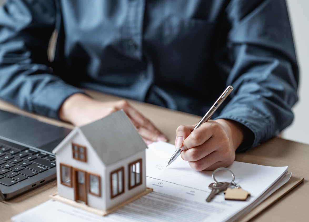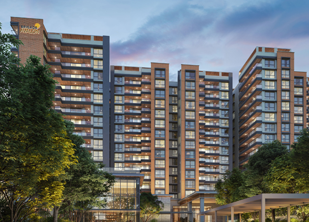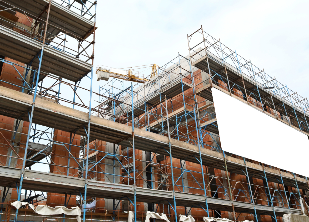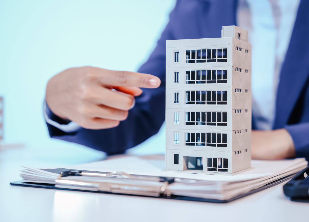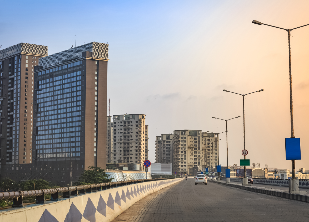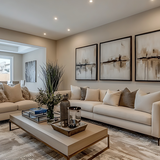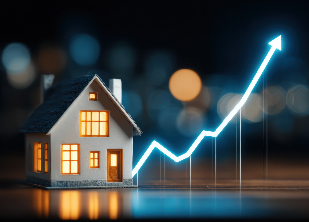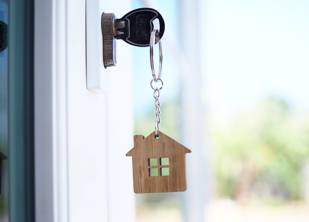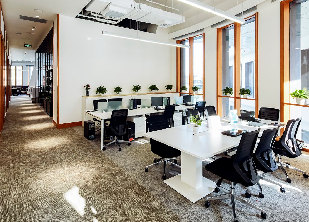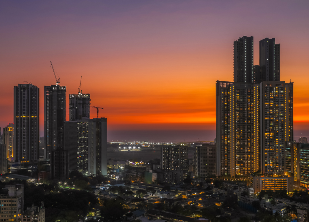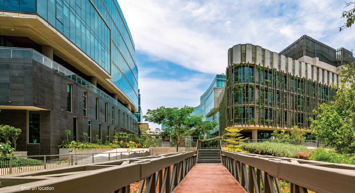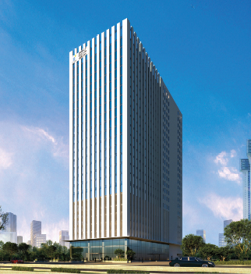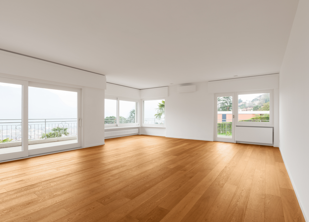
Residential
The Ultimate Guide to Picking a Floor in a High-Rise Apartment
August 28, 2025
Choosing the right apartment in a high-rise building goes beyond just selecting a project, floor plan or budget. This choice can influence your daily comfort, privacy, costs and even long-term resale value. For homebuyers in India, especially in growing urban centres with vertical housing on the rise, understanding the implications of floor selection is key.
From the breeze on the upper floors to the convenience of a lower-level unit, every option has its pros and cons. This guide offers a comprehensive look at how to determine the best floor in a high-rise building, considering everything from safety and cost to lifestyle preferences and climate adaptability.
Key Factors in Floor Selection
1. The Cost Factor: Is There a Price Difference?
In most Indian cities, developers apply a "floor rise premium", an incremental cost added for each higher level. This premium can vary from ₹25 to ₹100 per square foot depending on the project's location, height and view. The rationale behind this is simple: higher floors offer better views, reduced noise and often a superior air quality.
However, this additional cost might not always translate into long-term financial advantage. While some buyers prefer upper floors and are willing to pay more, resale demand may vary depending on the age group and the preferences of future buyers.
2. Safety and Security: A Primary Concern
Security and emergency access are major concerns when evaluating floors in high-rise buildings. Ground floors might be more vulnerable to unauthorised access or theft, although this is mitigated in gated communities with modern surveillance. On the other hand, upper floors may raise questions around evacuation during emergencies like fires or earthquakes.
Most well-constructed high-rises today follow safety regulations with fire exits, alarm systems and earthquake-resistant designs. Reputed builders such as Brigade ensure safety compliance, making it less of a concern for the average homebuyer.
3. View, Privacy and Natural Elements
One of the major reasons people prefer higher floors is the view. Elevated floors often provide sweeping vistas of city skylines, lakes or greenery, depending on the location. In addition, higher floors benefit from reduced street-level noise and increased privacy.
Natural light and ventilation also tend to be better at mid-to-upper levels. However, in hotter regions, top floors may become warmer during summer months, unless the building uses energy-efficient construction or green roofing. Homes developed by Brigade Group, for instance, often incorporate thermal insulation and cross-ventilation designs to address such concerns.
Floor-by-Floor Breakdown: Pros and Cons
1. The Ground Floor and Lower Floors (1st–4th)
Advantages:
- Easy accessibility, especially for senior citizens and families with young children
- Faster evacuation in emergencies
- Lower cost (usually no floor rise premium)
- Easier access to common amenities like gardens, gyms or clubhouses
Disadvantages:
- Potential for more noise and foot traffic
- Higher risk of dust and pollution from nearby roads
- Less natural light compared to higher floors
- Security concerns if windows face open areas
2. The Middle Floors (5th–15th)
Advantages:
- Balanced elevation providing a mix of convenience and view
- Better ventilation and light than on the lower floors
- Reduced dust and noise levels
- Moderate pricing — neither the most expensive nor the cheapest
Disadvantages:
- Can experience delays during peak lift usage
- Not as scenic as the top floors
- Might still be affected by some road noise, depending on elevation and construction quality
3. The Top Floors (16th and Above)
Advantages:
- Uninterrupted views and maximum privacy
- Minimal noise pollution
- Enhanced airflow and natural lighting
- Prestige factor; considered premium by many buyers
Disadvantages:
- Higher cost due to the floor rise premium
- Slightly warmer interiors in summer (mitigated in green buildings)
- Dependency on lifts; inconvenient during maintenance or outages
- Longer travel time to reach home or exit the building
Special Considerations for Indian Homebuyers
When choosing the best floor in a high-rise building, Indian homebuyers should also consider a few culturally and climatically relevant factors:
Vastu Compliance:
Some prefer specific directions or positions in the building based on Vastu principles. For instance, floors with eastern or north-facing entrances are often considered auspicious.
Water Supply and Pressure:
In some buildings, water pressure can decrease on the top floors if the plumbing is not designed efficiently. It’s essential to check the builder’s specifications.
Heat Management:
In cities with high summer temperatures, top floors without proper insulation may lead to increased cooling costs. Opting for buildings with green certifications or eco-friendly design elements can make a significant difference.
Pest Control:
Lower floors are more prone to pests and insects, particularly if they are close to gardens or garbage disposal zones. Regular maintenance and pest control services should be considered
Lift-to-Resident Ratio:
High-rise apartments should ideally have multiple lifts per tower. This becomes more important the higher you go. Long waits or overcrowded lifts can be inconvenient, especially during peak hours.
Resale Dynamics:
While top floors may look appealing now, middle floors often attract a broader pool of potential buyers due to their balanced attributes. This is particularly useful if you consider reselling in the future.
Conclusion
Choosing the best floor in a high-rise building is a personal decision influenced by lifestyle, family needs, budget and future plans. While lower floors offer convenience and ease of access, upper floors promise better views and privacy. Middle floors strike a balance, appealing to those who want the best of both worlds.
As Indian cities continue to grow vertically, developers like the Brigade Group are setting new benchmarks by designing residences that blend elevation with innovation — from smart home features and green materials to lifestyle-centric layouts. Whether you're buying your first home or upgrading to a high-rise, making an informed floor choice can significantly enhance your everyday experience.
Frequently Asked Questions (FAQs)
Q1. Which floor is best in a flat?
There is no one-size-fits-all answer. For convenience and ease of access, lower floors are ideal. For better views and quieter surroundings, upper floors are preferable. Middle floors offer a balance of both. Your choice should depend on your lifestyle, age, health and family needs.
Q2. Are higher floors safer in an earthquake?
Modern high-rise buildings in India are built with earthquake-resistant features. However, during strong seismic activity, the sway may feel more pronounced on upper floors. Safety is more dependent on the building’s structural design than the floor level.
Q3. What is a "floor rise premium" in Indian real estate?
This is an additional charge levied by builders for flats on higher floors. It reflects the perceived premium for better views, ventilation and lower noise levels. The rate varies by builder and locality.
Q4. Is it harder to sell an apartment on a very high or very low floor?
Yes, extremes can sometimes limit your resale pool. While high floors may appeal to young professionals, they might not suit elderly buyers. Similarly, very low floors may be viewed as less secure or too noisy. Middle floors tend to have more universal appeal.
Q5. Are there any legal restrictions on the height of high-rise buildings in India?
Yes. Building heights are governed by local development authorities and fire safety norms. Builders must comply with regulations on height limits, lift requirements, firefighting provisions and setback distances. Always ensure your developer has the necessary approvals before purchase.
MUST READ
Looking for something specific?
We'd be delighted to help you.


