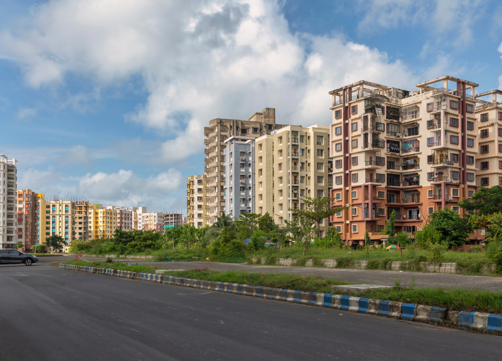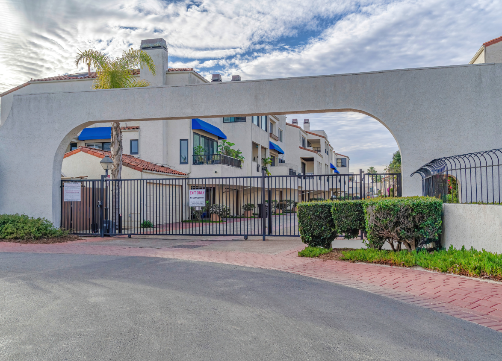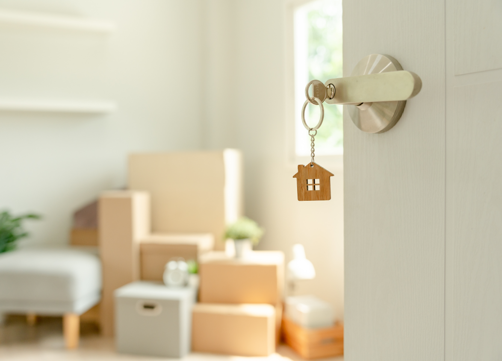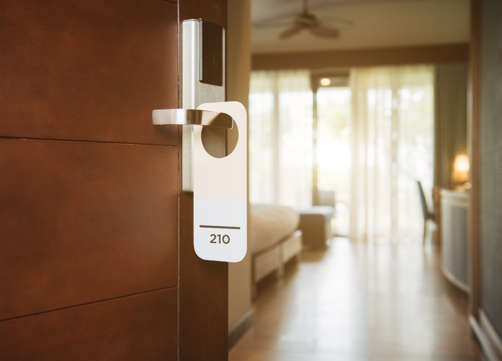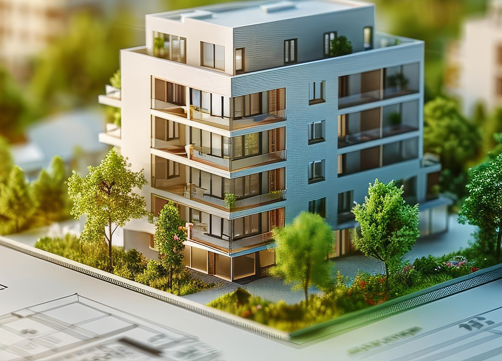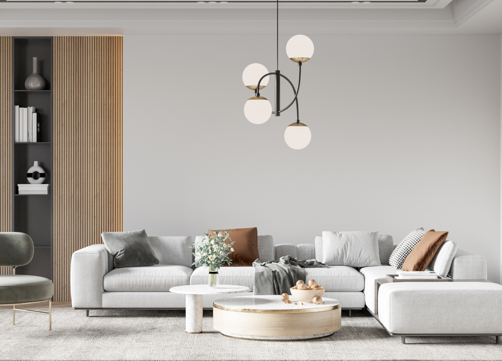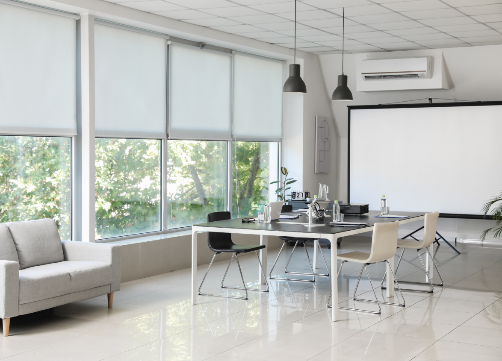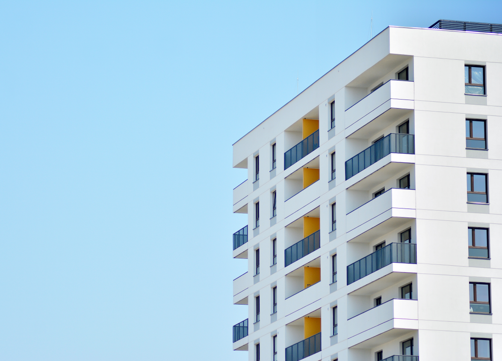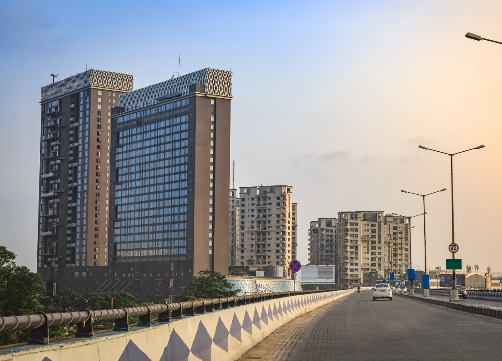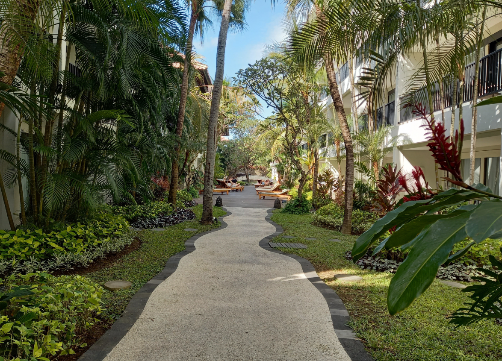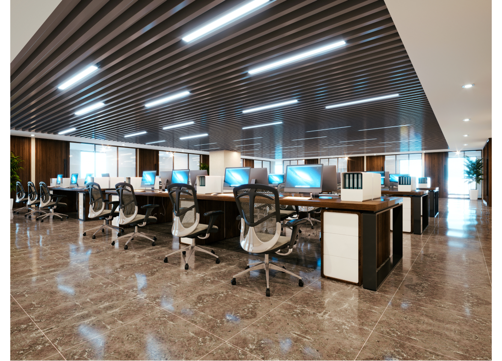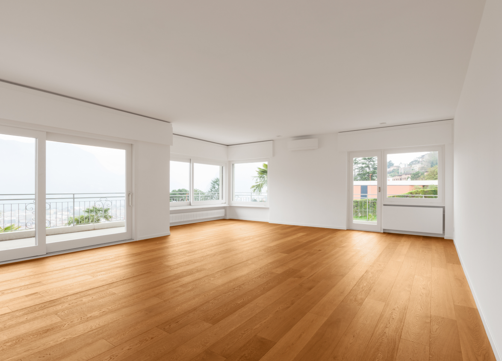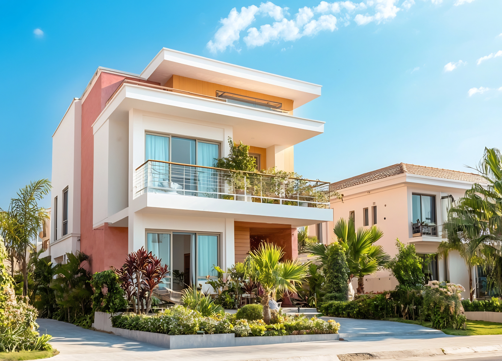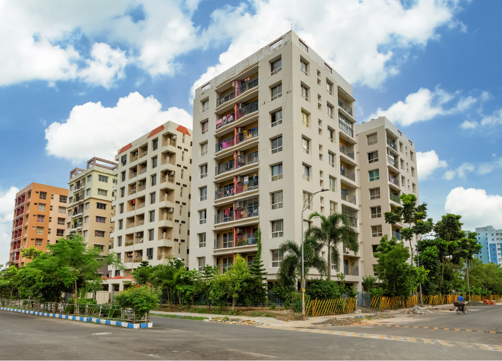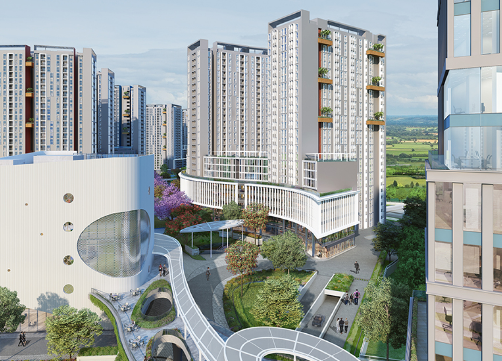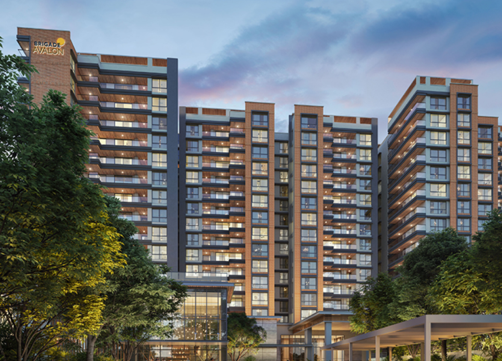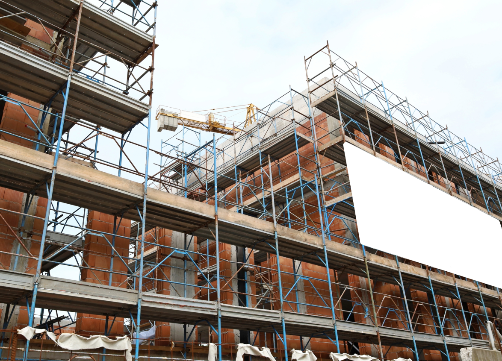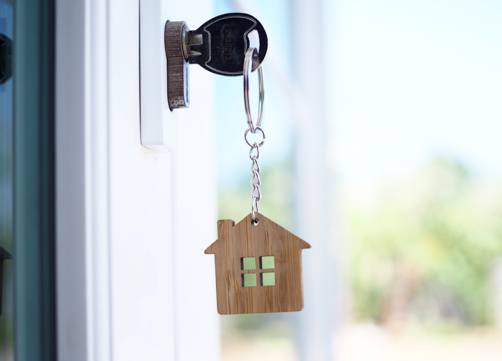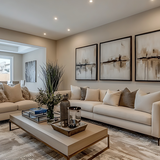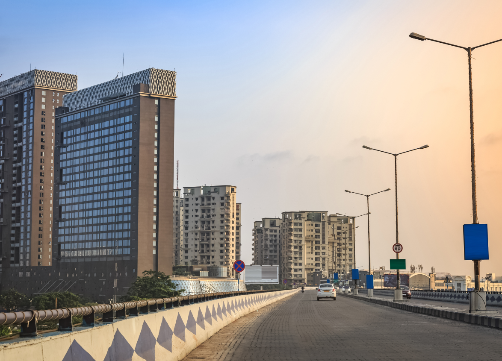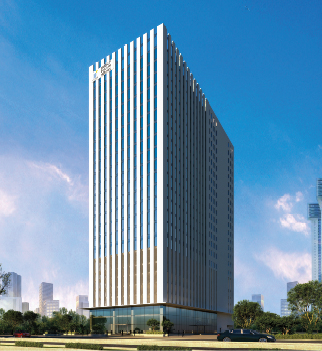
Residential
Plinth Area Meaning and Comparison: How it Differs from Built-Up and Carpet Area
August 21, 2025
When investing in real estate, understanding key terms like plinth area’s meaning, built-up area, and carpet area is crucial for accurate property valuation and decision-making. These terms are often used interchangeably, but they have distinct meanings and implications that can affect how much space you are actually getting. This guide aims to break down the plinth area calculation, compare plinth area vs carpet area and highlight how each impacts property value, legal documentation and construction costs.
What is Plinth Area?
The plinth area’s meaning refers to the total built-up area of a building measured at the floor level. According to IS 3861-2002, it includes internal and external walls, staircases, lobbies and the area under the walls, but excludes open spaces such as balconies, terraces or gardens. The plinth area calculation essentially provides a more comprehensive measurement that captures the entire footprint of the building at ground level.
How to Calculate the Plinth Area?
To calculate the plinth area:
- Measure the outer dimensions of the property at the floor level.
- Include the area covered by external walls.
- Add the thickness of internal partition walls.
- Include spaces like utility rooms, bathrooms and staircases.
- Exclude areas such as balconies, terraces and open spaces.
This measurement is critical for construction planning, budgeting and property valuation, as it impacts the overall cost of construction and helps in obtaining building approvals.
Inclusions and Exclusions in Plinth Area:
- Inclusions: Internal and external walls, utility rooms, staircases and lobbies.
- Exclusions: Balconies, terraces, open areas like gardens and parking spaces.
What is Built-Up Area?
The gross built-up area includes the plinth area, plus additional spaces such as balconies, terraces (if covered) and other enclosed areas. This is a larger area compared to the plinth area and typically accounts for the total covered space within the property’s boundaries. The gross built-up area reflects the total space available within a building, including areas that are covered but not necessarily usable for living.
How to Calculate the Built-Up Area?
To calculate the built-up area:
- Start with the plinth area.
- Add areas like covered balconies, terraces and any enclosed spaces that come under the roof.
- Make sure that all enclosed external spaces are included in the calculation.
While this area is useful for understanding the total construction area, it is not the most accurate measure of the usable space within a property.
What is Carpet Area?
The RERA carpet area refers to the actual usable area within the walls of the property, excluding the wall thickness of external walls and areas like balconies and utility ducts. Defined under RERA carpet area guidelines, the carpet area is considered the net usable area where you can place your furniture and live comfortably. It is often considered the most crucial metric for homebuyers, as it directly reflects the usable space available.
How to Calculate the Carpet Area
To calculate the carpet area:
- Measure the total floor area within the walls of the property.
- Include rooms like the living room, bedrooms, kitchens and bathrooms.
- Exclude the thickness of external walls, balconies and utility ducts.
- Add internal partition walls as part of the usable space.
This is the most accurate reflection of the space you will actually use for day-to-day activities, making it an essential consideration for homebuyers.
Comparison Table: Plinth Area vs Carpet Area vs Built-Up Area
| Aspect | Plinth Area | Built-Up Area | Carpet Area |
|---|---|---|---|
| Definition | Total area covered by the building at floor level | Includes plinth area plus additional enclosed areas | Usable floor area within walls |
| Includes | Internal and external walls, staircases and utility rooms | Plinth area, balconies, terraces, covered spaces | Rooms like the living room, bedrooms and kitchens |
| Excludes | Balconies, terraces, open spaces | Gardens, setbacks, open parking | External walls, balconies, ducts |
| Purpose | Property valuation, construction planning | Total covered area, valuation, cost estimation | Accurate estimation of usable living space |
| Calculation Method | Outer dimensions of the building | Plinth area + external covered spaces | Inner dimensions of rooms, excluding walls |
Importance of Valuation and Legal Documents
Understanding the difference between the plinth area vs carpet area is vital for property valuation. The plinth area impacts the construction cost, as it reflects the overall space occupied by the building. Gross built-up area, being larger, may lead to higher property values due to the inclusion of additional spaces like balconies and terraces. Carpet area, being the net usable area, is often considered the most important metric by homebuyers, as it directly affects the livable space.
When purchasing property, it is crucial to verify these measurements in the legal documents to ensure clarity. Misunderstanding these terms can lead to discrepancies in pricing, taxes and property taxation.
Common Mistakes When Measuring Plinth Area and Carpet Area
- Omitting Wall Thickness: Ensure that both external and internal wall thicknesses are accounted for when calculating the plinth area.
- Ignoring Covered Spaces: Always remember to include covered balconies and terraces in the calculation of built-up area.
- Confusing Terms: It's crucial to distinguish between plinth area, gross built-up area, and carpet area to avoid confusion during real estate transactions.
- Overestimating Usable Space: The carpet area typically excludes areas such as balconies and ducts, resulting in a smaller measurement than the plinth area.
Loading Factor and Floor Area Ratio
A key consideration in property valuation and real estate market trends is the loading factor. This factor adjusts the usable area to account for the inclusion of common areas such as lobbies, elevators and staircases. The floor area ratio (FAR) is another metric which refers to the ratio of the total gross built-up area to the land area, helping investors understand the potential for future construction on a given plot of land. Saleable area is also influenced by the loading factor and the inclusion of common areas in the total area calculation.
Conclusion
Understanding the distinctions between plinth area, gross built-up area and carpet area is crucial for any real estate transaction. Whether you're a buyer or seller, these measurements play a significant role in property valuation, construction cost estimation and your overall investment strategy. Always ensure that the area measurements align with your expectations and consult professionals to avoid any discrepancies.
FAQs
Q1: How is the plinth area different from the built-up area?
The plinth area refers to the total covered space at the floor level, including internal and external walls, but excluding balconies and terraces. The built-up area includes the plinth area, plus additional covered spaces such as balconies, terraces and other external areas, resulting in a larger measurement than the plinth area.
Q2: Does the plinth area include balconies?
No, the plinth area does not include balconies or terraces. It refers to the covered area of the building at the floor level, excluding open spaces like balconies and gardens.
Q3: Which area is used for stamp duty calculation?
In most cases, stamp duty is calculated based on the built-up area or plinth area, depending on local regulations. It's essential to verify with the local authorities or check the property documents for accurate stamp duty calculations. Saleable area, which includes common areas, may also be considered in specific cases.
Q4: How to convert built-up area to carpet area?
To convert built-up area to carpet area, subtract the area occupied by external walls, internal partition walls, and any external elements like balconies or terraces from the total built-up area. If you're following RERA carpet area guidelines, be sure to follow the precise definition provided by RERA, which ensures an accurate calculation of the net usable area.
MUST READ
Looking for something specific?
We'd be delighted to help you.






